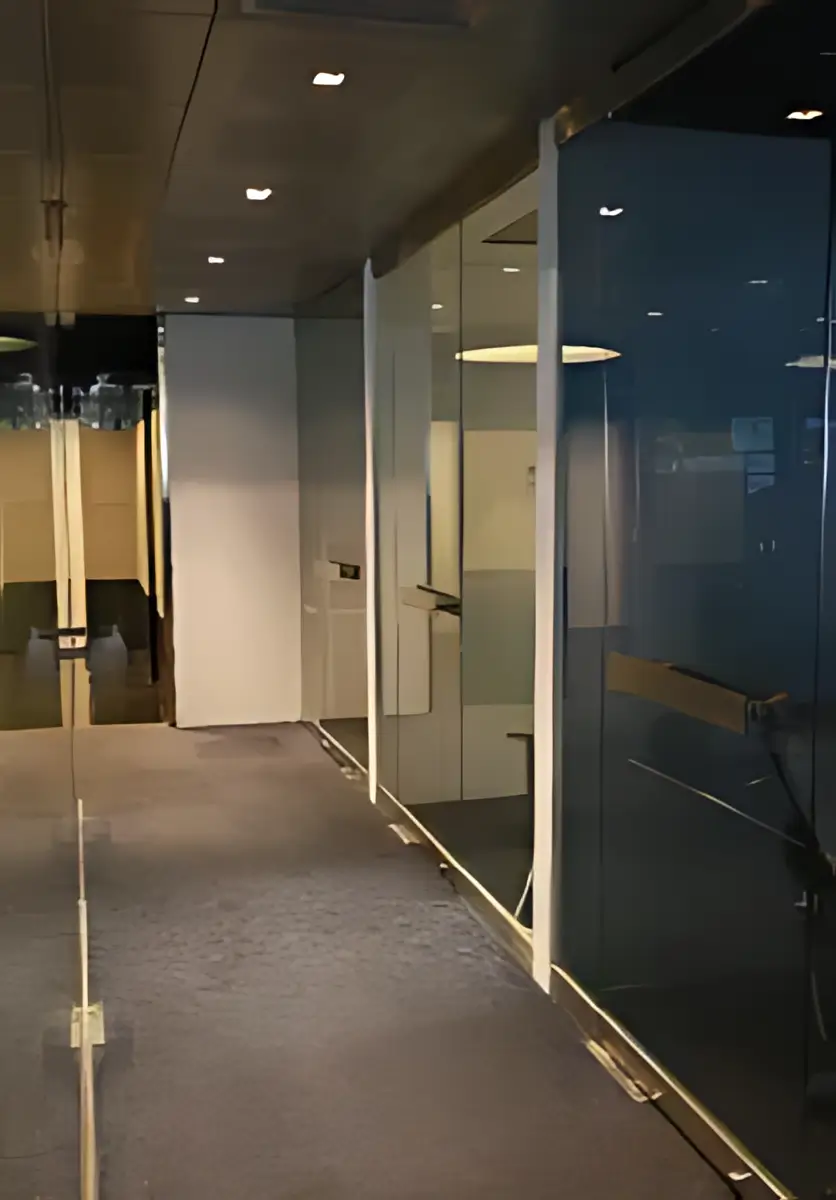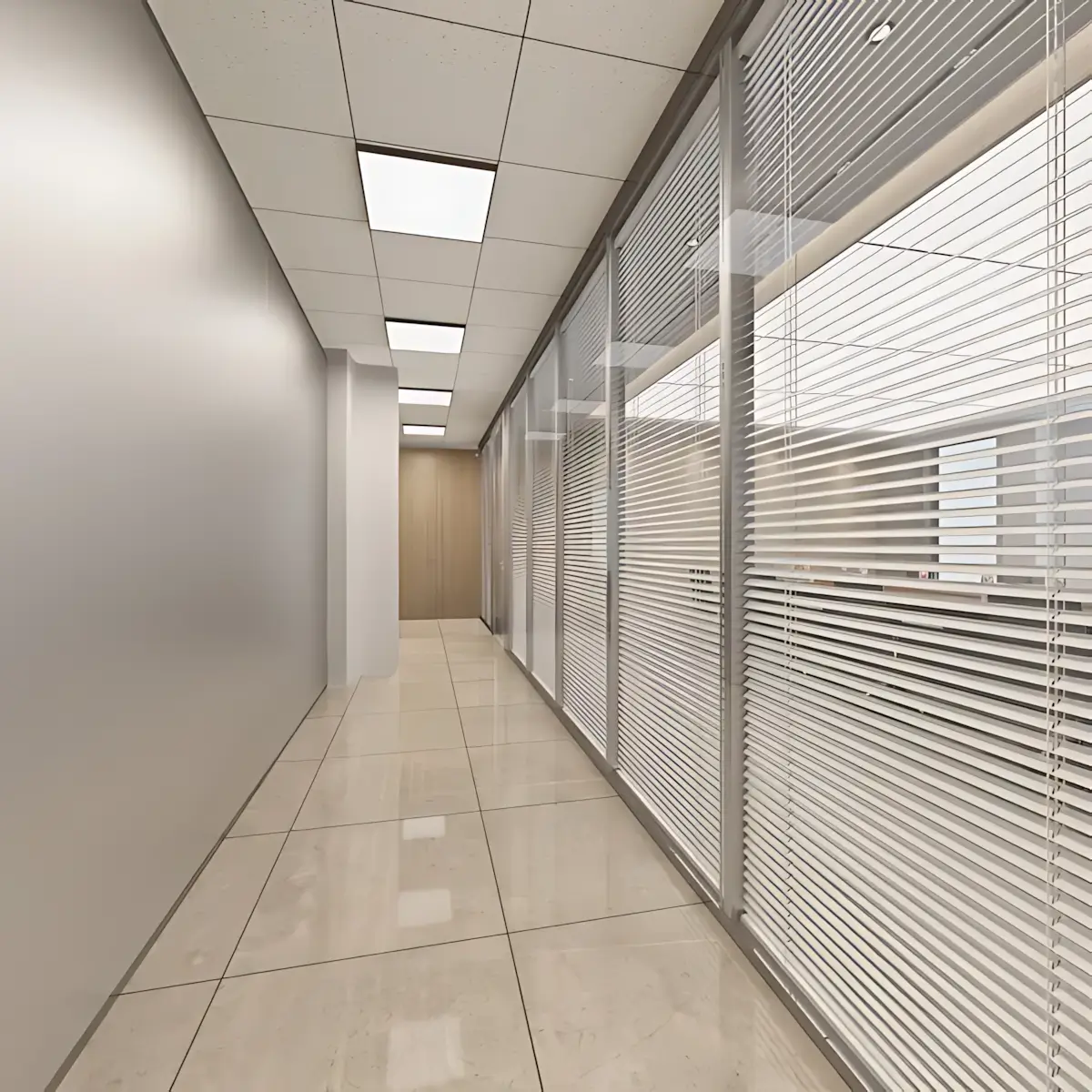Prefab Partition System
Fitzpatrick revolutionizes the open office with state-of-the-art spaces designed to enhance productivity, creativity, and collaboration. Fitzpatrick offers a turnkey and flexible solution, which upgrades rooms to suit a variety of needs.
Materials & Design
- • Aluminum and steel frames
- • Glass and mesh panel options
- • Minimal component design
- • Structural integrity assured
Flexibility
- • Fully demountable system
- • Adjustable to workspace changes
- • Multiple configurations
- • Custom fit to existing structures
Customization
- • Various heights and widths
- • Multiple color options
- • Different finishes available
- • Complements office design
Partition System
Our partitions are a custom fit system that include a wide range choice of glass and mesh panels and components to best suit the space needs. Partition frames are made of Aluminum and steel that come in a variety of heights, widths, colors and finishes to best compliment your office design.
Partitions are typically installed to be fully demountable meaning that once installed they can be adjusted to meet changing workspace needs. They can be installed in multiple configurations to maximize usable height and customized to fit preexisting structural components of a space.

Characteristics
Benefits
Glass partitions divide the open office while bringing light, modernity, noise reduction and privacy to the space. They are designed with minimal components to ensure ease of use, speedy installation and structural integrity.
Glass Options
Available with single, double pane glass, double glass with blinds, double back painted glass and double solid panels.
Application Fields
Ideal Applications
Commercial Building, News studios, Hotels, Healthcare, Education centers, Offices and more.

